A visual story for a new home
This is a concept story developed for a small family – a couple and their two little children. The purpose of making this visual story was to find a way for our design team to engage with the client in designing the interiors of their ideal home which was located on a top floor of a 10 storey building in Male’ that faced the north west harbour.
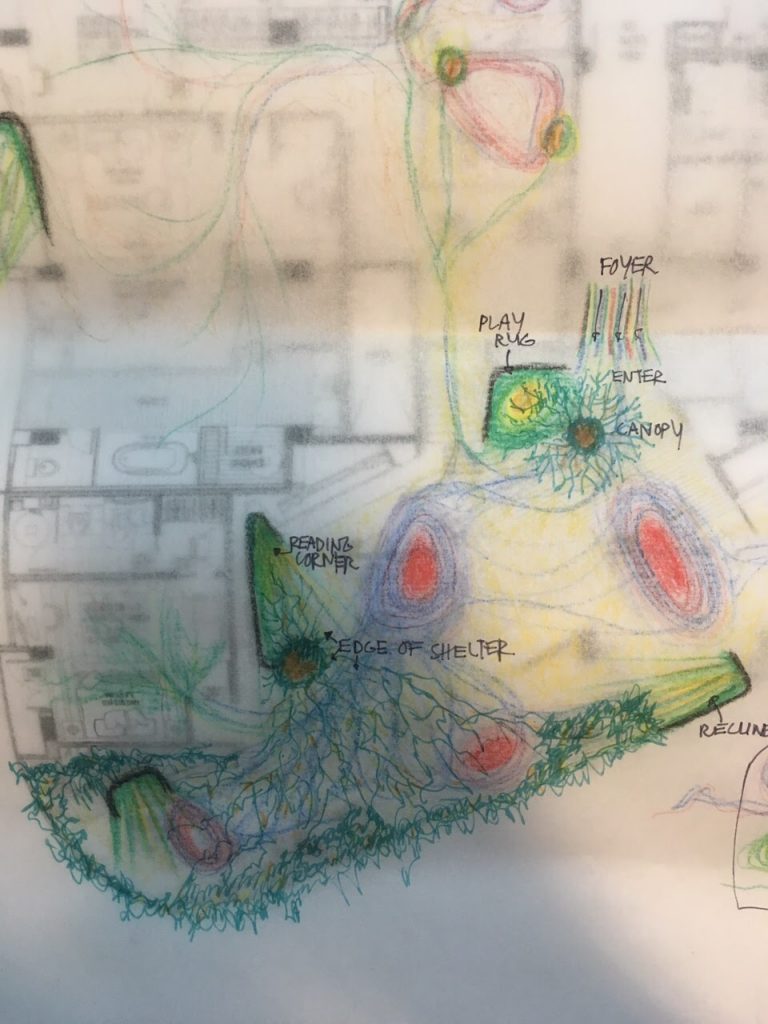
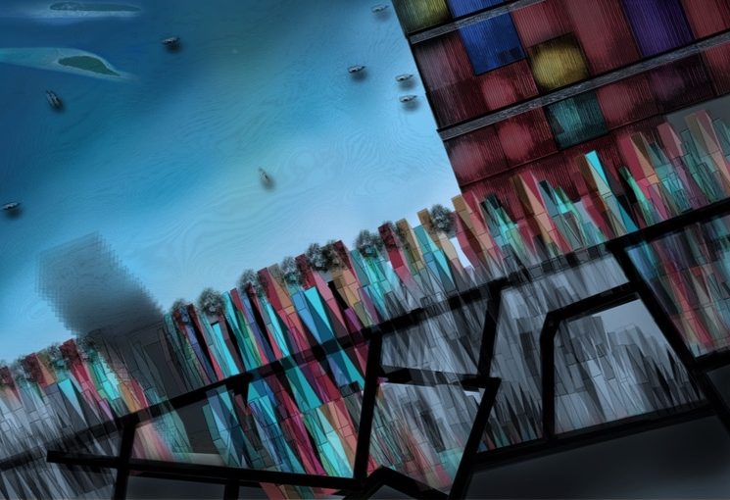
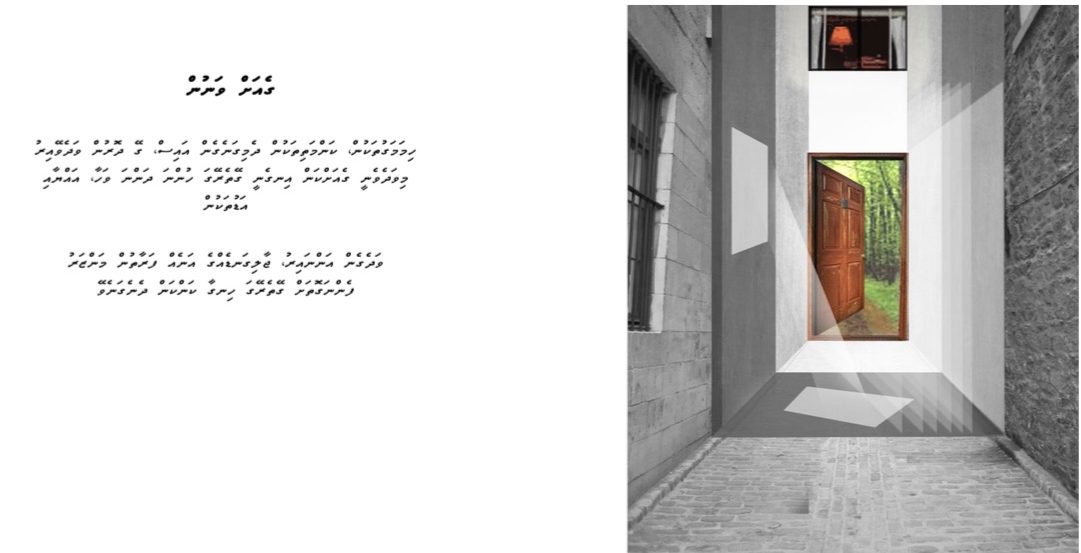
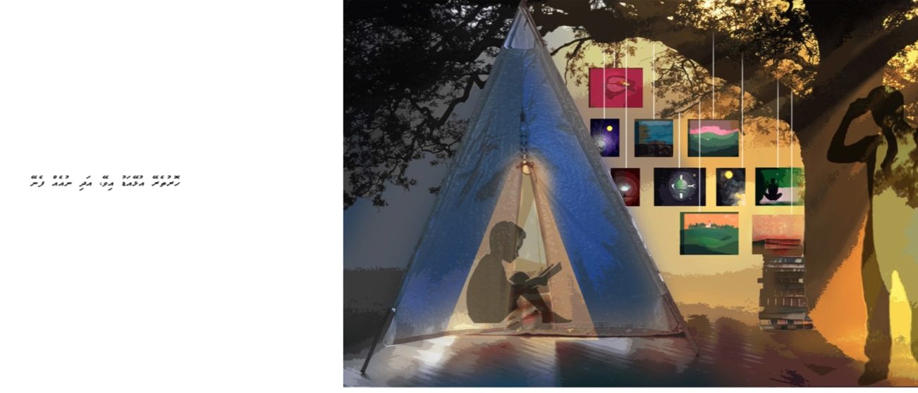
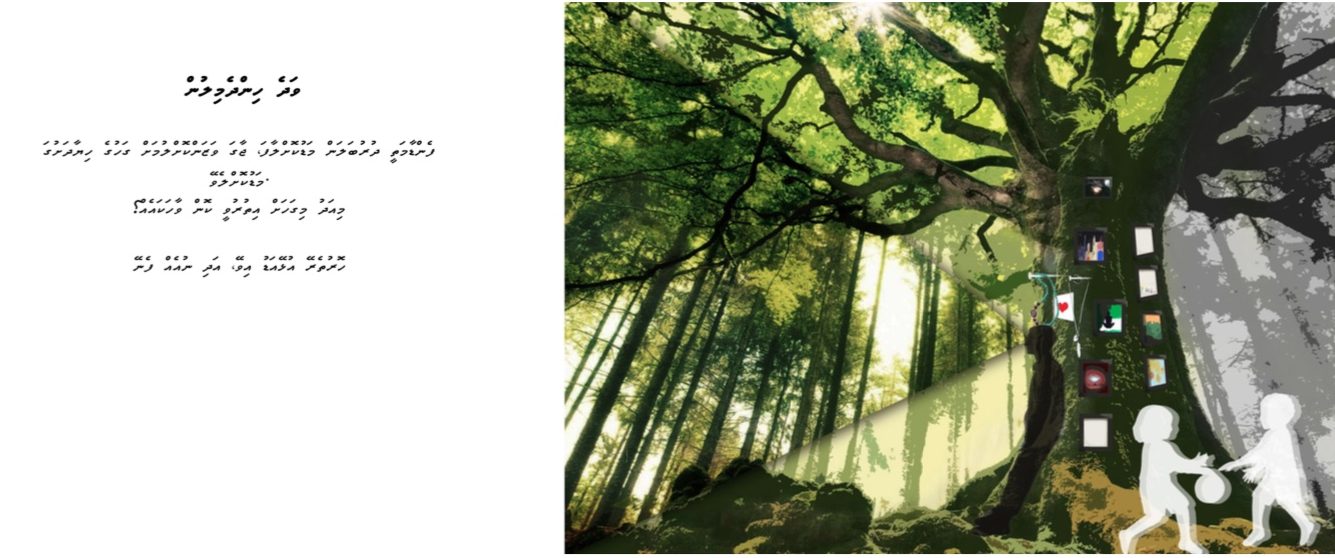
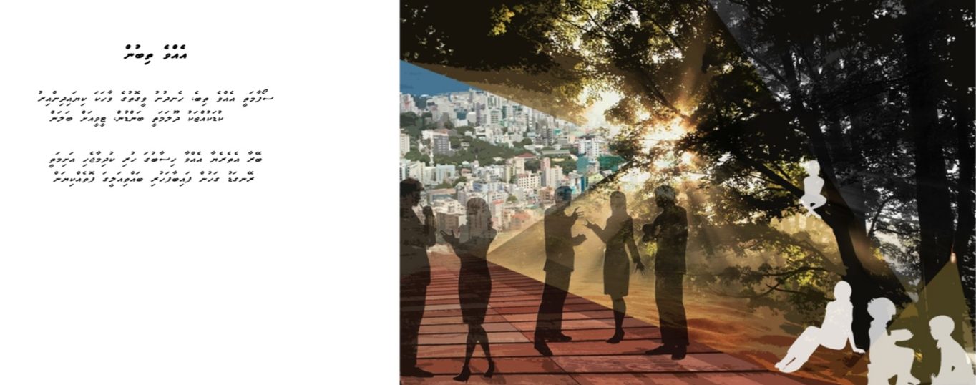
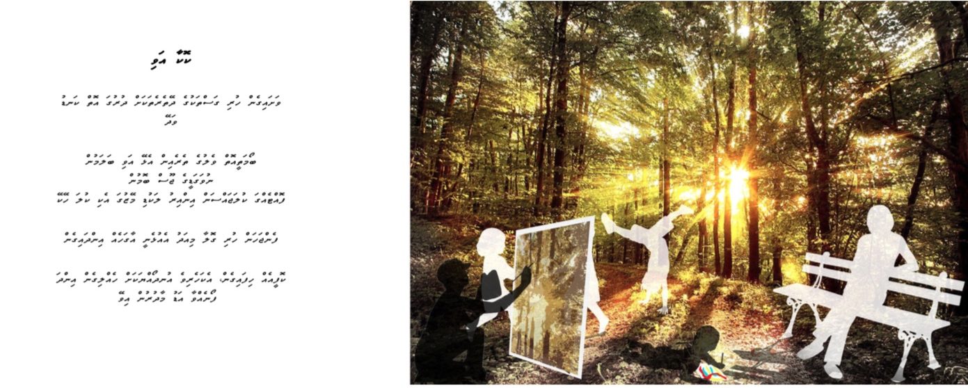
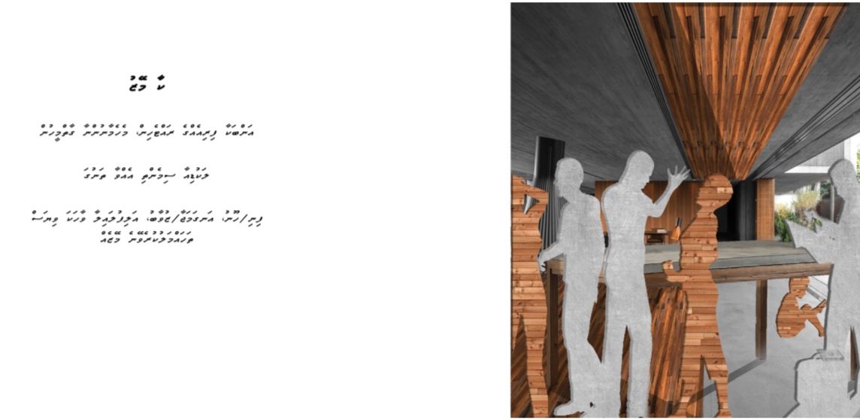
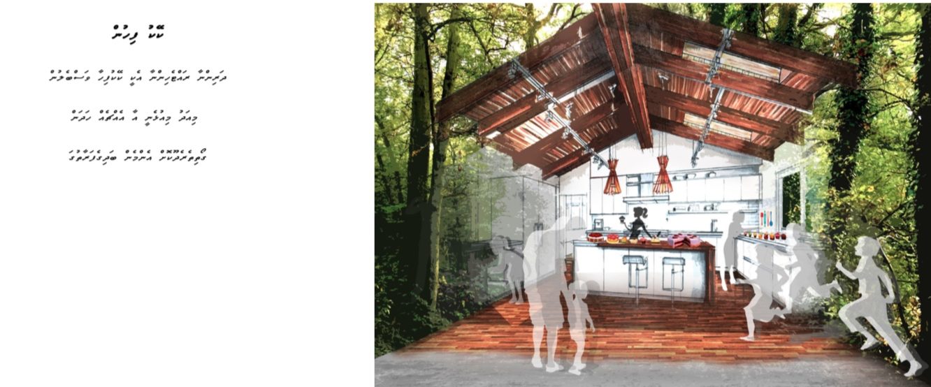
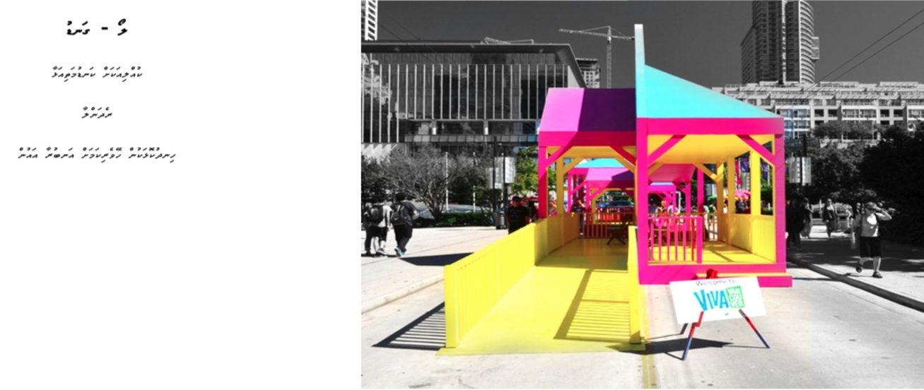
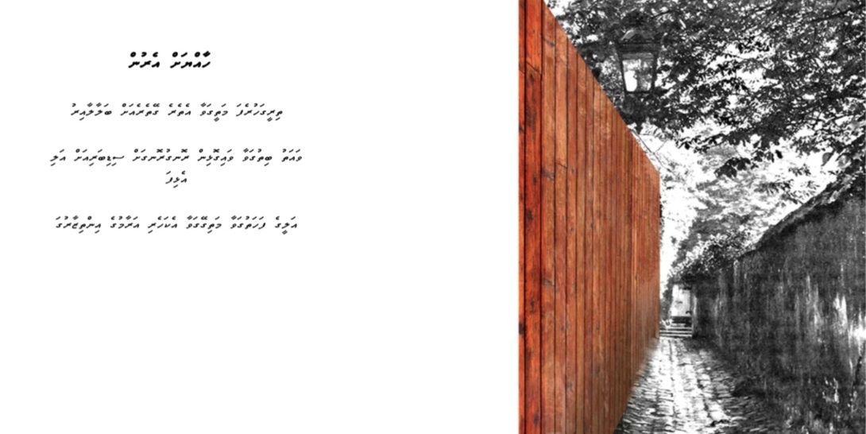
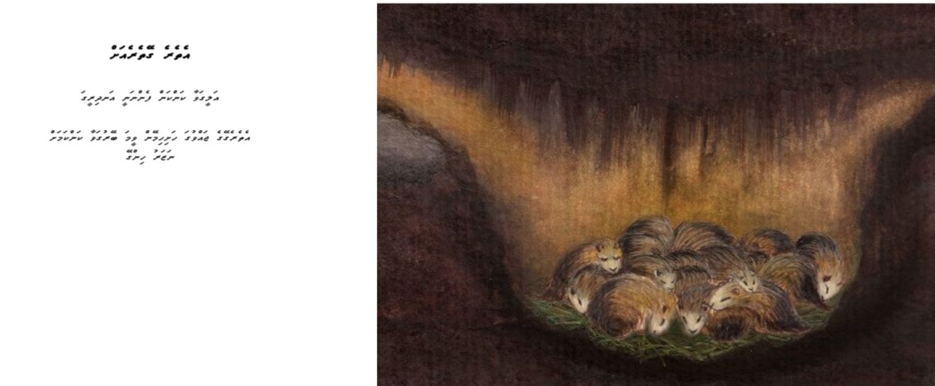
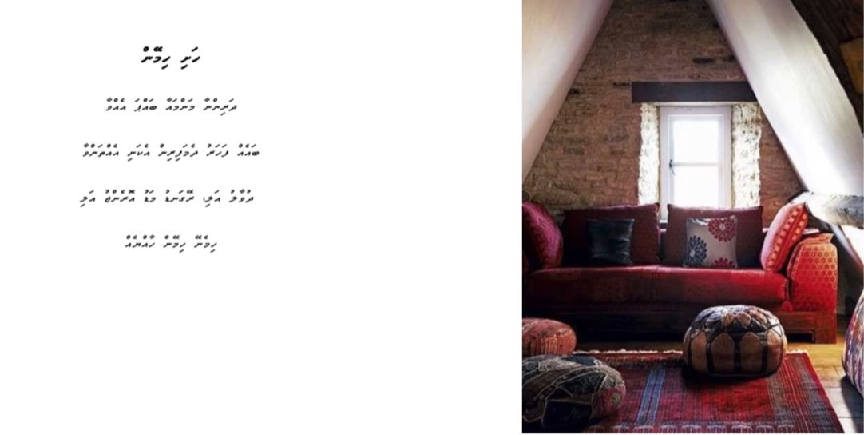

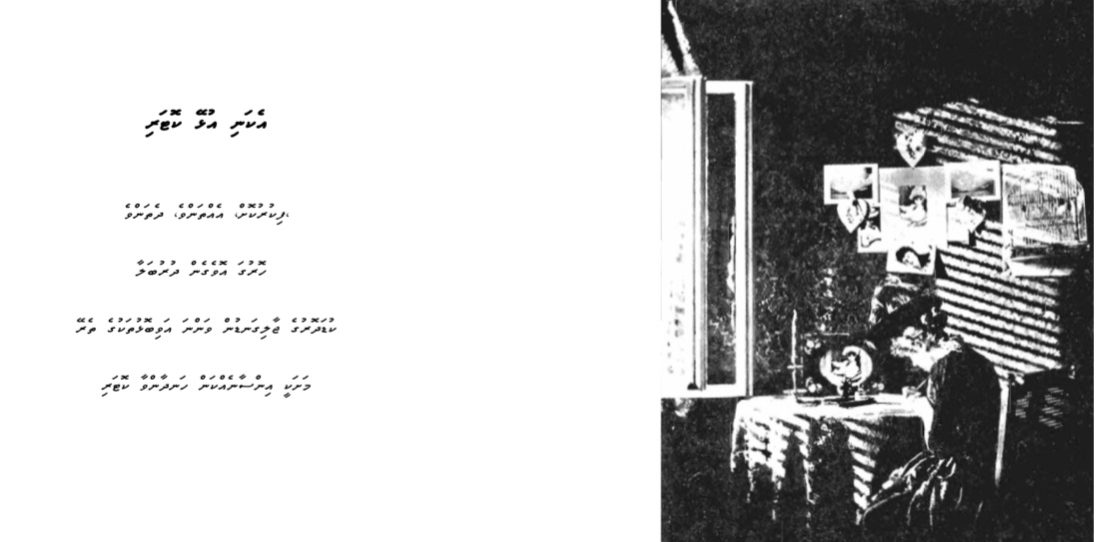
Story prepared by Nadhu and Ifham for mspace.