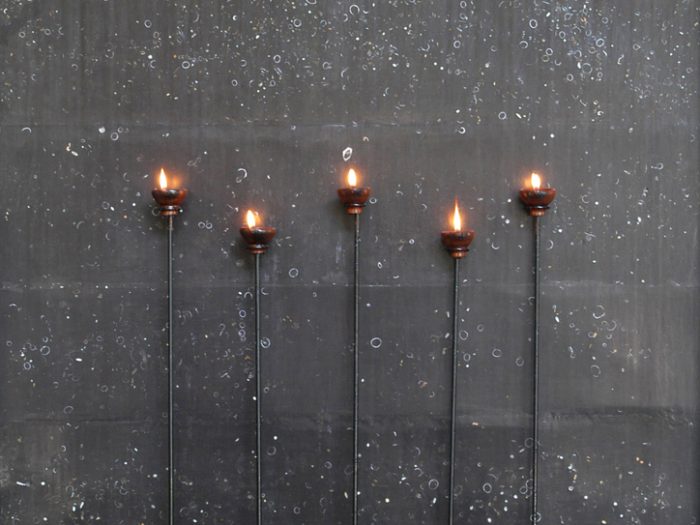KANILANKA
“The Sindbad Garden Hotel at Kalutatra was planned to complement the Sindbad Hotel,
occupying the end of a spit between a lagoon and the sea at the mouth of the Kalu Ganga River
and dating from the 1970s. In 1990 its owner, Aker Moosajee, commissioned Bawa’s friend Rico Tarawella,
a Swiss furniture maker, to supervise a refurbishment of the old hotel. Bawa tried to muscle in and the hotel’s
manager, Bawa’s old friend S.M.A Hameed, had to draw the line in the sand – Rico would be responsible for
the bedroom wings and Bawa for the main reception areas.”Geoffrey Bawa: The Complete Works, by David Robson
June of 2004; the Maldivian owners of the property, having run the hotel for a few years had decided to
upgrade the rooms with the extreme environment playing its part on the 25yr old structures. A recent
upgrade had been carried out under the guidance of Channa Daswatte, who had also added a brand new
Spa Complex beside the Kalu Ganga Lake.
Our view of the project was framed by the distinct difference of style and approach to the architectural design
found in the reception and public areas and that of the room wings. Where Bawa’s reception and public areas
were laid out on a simple 4.5 m grid with minimal fuss, the rooms had a very European approach with a
much more closed and introverted feel, and by this time felt almost sanatorium-like.
For the rooms our approach was to clean up lines of the furniture and materials as well as to lighten the interior
to allow daylight to flow in. The corridors and walkways were treated in a similar manner with additional lighting.
The public areas and reception were designed with a more boutique scale and Bawa’s genius with narrative
sequence through space, contracting and dramatic openings to framed views were evident.
Our approach with the public areas was to retain the essence of the architecture of Bawa while extending the existing narrative
to allow the more light and views from the reception. A major change was to reverse the aspect to the recpetion lounge
with a west wall opened up to offer views of the lake directly from the reception. This allowed the two office areas to be converted into
a boutique and library lounge. The choice and design of the flooring was key. The original design incorporated the local black stone “miris gal”
with a rough cut in various sizes throughout the public area. The tsunami in December of that year brought damage to the ground floor and
forced a complete removal of all existing flooring amongst other things.
A black granite was chosen and applied to the interior in various finishes, honed, flamed, tumbled and polished, this with the flow of the (Kalu Ganga) Black River adjacent to the site.
Timber decked islands were located to locate rest areas and lounges.







