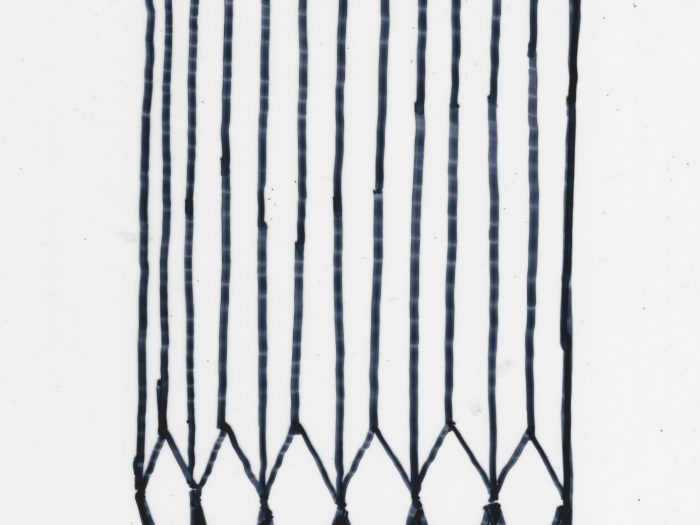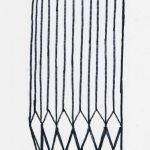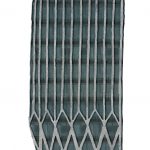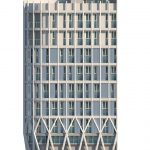The proposed building is in Male’, Maldives, located at Fulooniya Magu, Maafanu District. The floors from ground up to 7th floor of the building is dedicated for commercial/office use and 8th and 9th floor dedicated for residential use. The floors from 5th to 7th has services planned such that at anytime, at client’s convenience, the floors could be converted to residential use.
The primary structure of the building will be constructed with reinforced concrete built on a raft foundation, which is one of the most appropriate type of foundations for medium rise buildings on sandy soil. Floor to floor height is approximately 3.0 meters and a basement will be constructed about three metres below existing ground level. It has a primary structure on the exterior inclined from 1st to 3rd floor level so that the space within the building is optimized. Structural main reinforcing steel will be grade 460 with mild steel grade 250. Concrete will be produced using imported coarse and fine aggregates and potable water to a grade minimum of C25.
The concept design, further detailing and engineering of the building has been done by M Space.
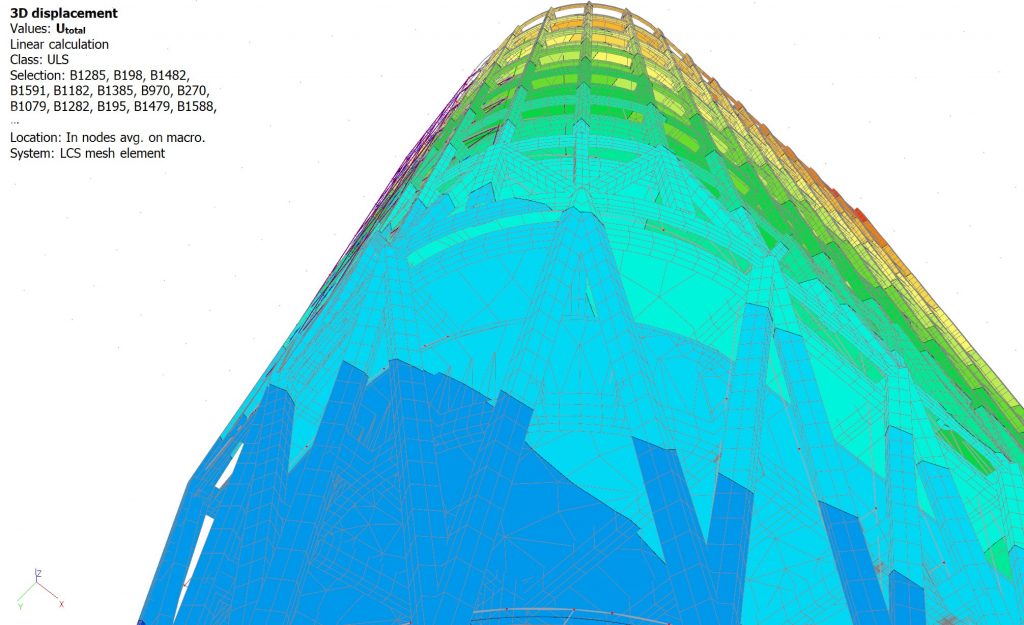
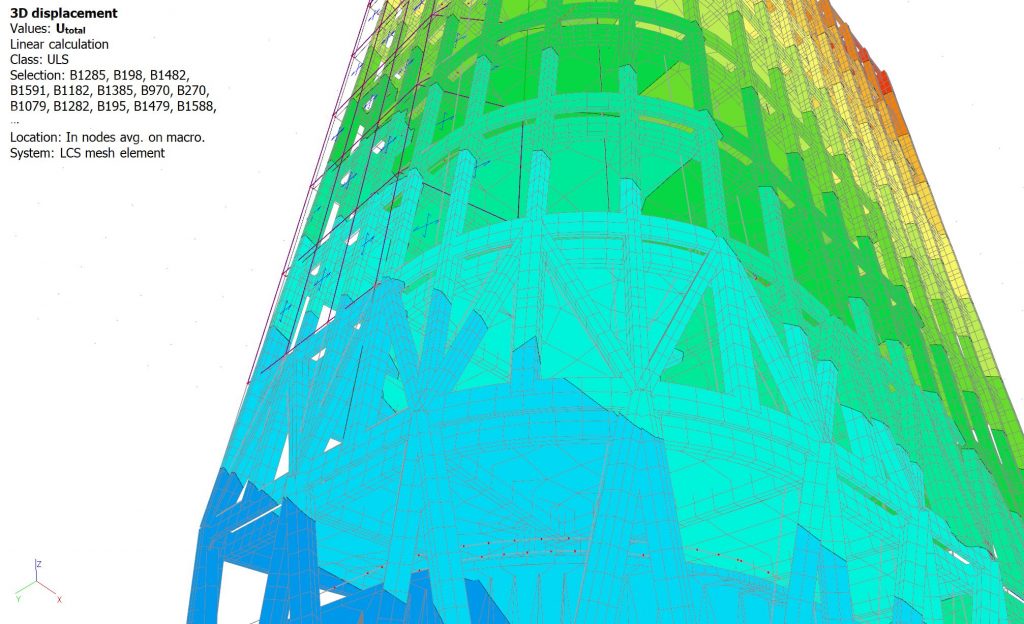
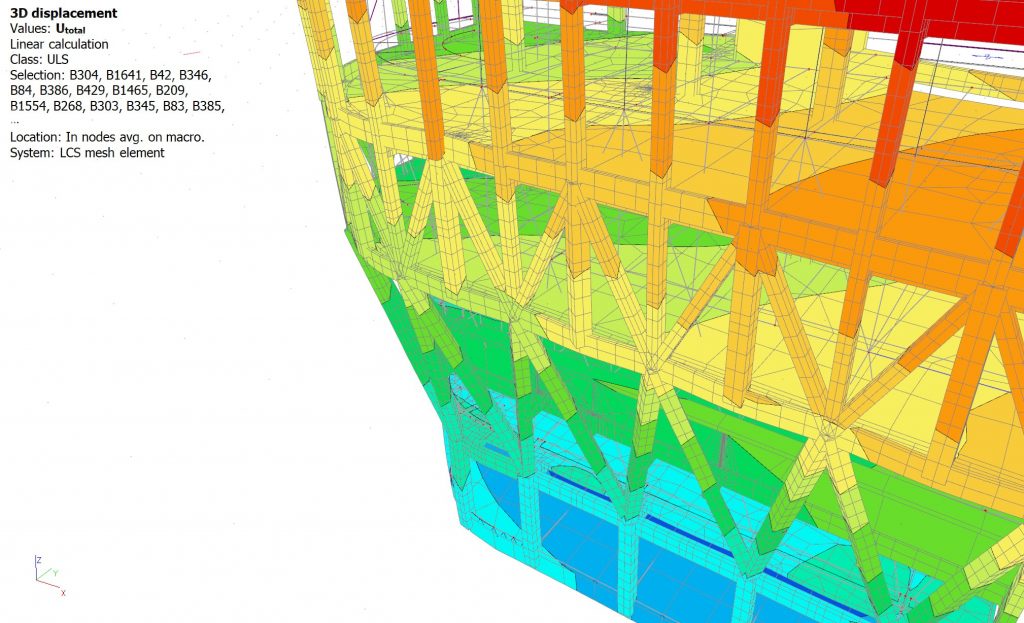
oBy farhad mohamedModelo »
