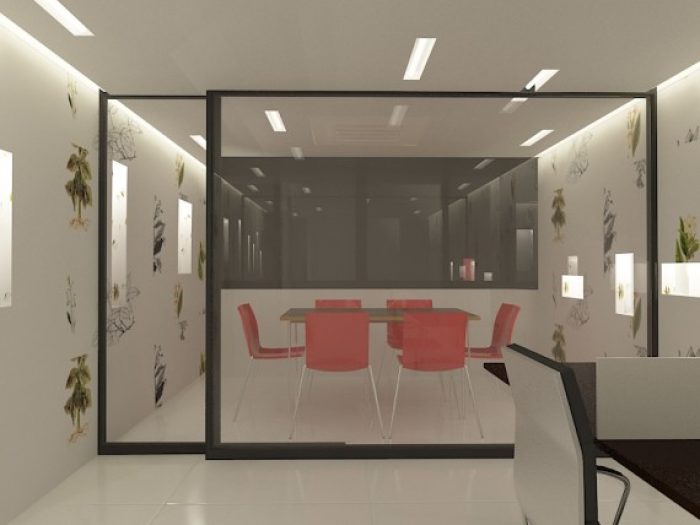This project involved architectural retrofitting of a 4 storey structure with terrace and interior design for offices on 1st 2nd and third floors for a 350 sqft. plot on Orchid Magu, Male’.
The Client is a leading tobacco and cigarette supplier, who wished to house a showroom at the ground floor (interior designed by outside agency).
Our scope included re engineering the facade design to incorporate their corporate branding while sticking to strict guidelines for tobacco advertising.
1st floor :
a. General storage
b. Humidified room for cigar storage (swedish cedar)
c. Wholesale counter for two sale persons
d. Tea room/pantry (to be housed under the half-landing of the stair)
2nd floor:
a. Meeting room for 6 pax ( to be a smoking room, with a display of key products)
b. Directors room (space for two directors with adequate space for visitors and clients)
c. Server room (to be housed under the stair landing)
3rd floor
a. Open plan office layout for 8 work compact work stations
b. Adequate provision for file storage




