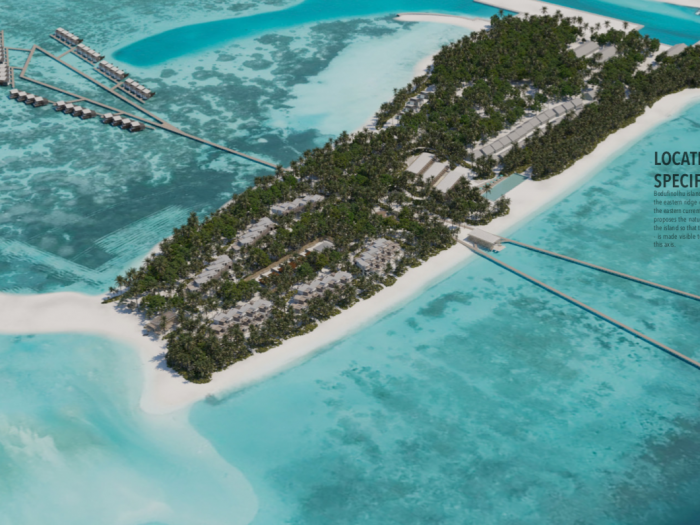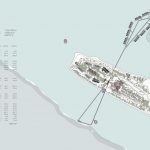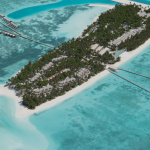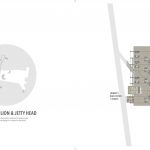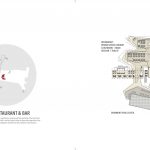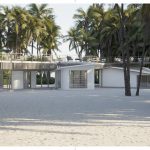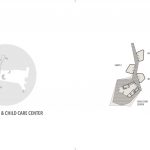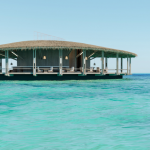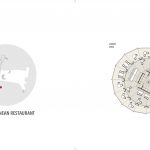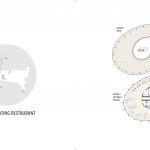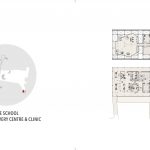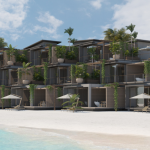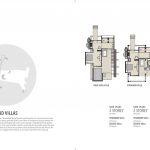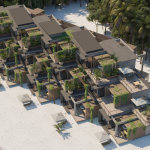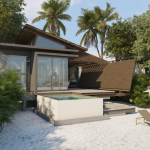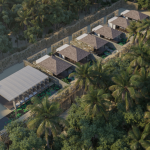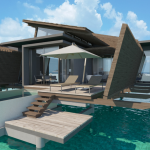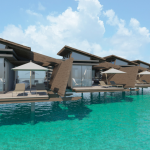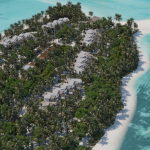MSPACE proposed a redevelopment concept and design for Fun Island Resort located on Bodufinolhu island in South Male’ atoll, approximately 37 km from the capital Male’.
Site Analysis
South Male’ atoll which lies directly below north Male’ atoll, separated by the Vaadoo channel, has 22 islands and many big lagoons. The atoll ridge is open to winds from both seasons and some islands such as Maadhoo are recorded to have disappeared altogether at times while others became smaller over time. Most the atoll’s islands are located on the eastern ridge, some on the western ridge and few within the inner atolls.
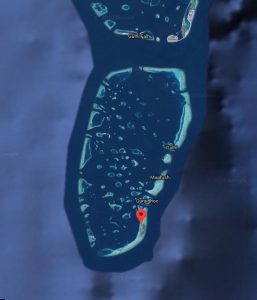
It is now one of the busiest tourism hubs in Maldives with a wide range of tourism products and convenient daily ferry and speedboat connections from the capital. South Male’ atoll has about 20 resorts ranging from simple laid back to super luxury services, with more in construction – some of them over reclaimed lagoons in the atoll. Maafushi in this atoll is the local island that kickstarted the now booming guest house tourism industry.
The rich marine environment is also the reason why the atoll has been noted for some of the best diving spots in the region. The areas around Vaadhoo channel and the inner atoll channels as well as natural coral reef formations make the atoll popular among visiting divers and surfers. Embudhoo channel and Guraidhoo channel are both protected marine areas.
Existing Property
The property includes 67 rooms and related tourist facilities such as health and wellness spa facility, beach front/ deluxe rooms, sports and recreation including diving/ snorkelling/ water sports, various dining facilities including main restaurant/ coffee shop/ bar/ beach bar, excursions, entertainment such as live band/ cultural show/ disco and other facilities such as souvenir and jewellery shop.
Online traveller ratings of Fun Island Resort and Spa suggest that the live marine environment, natural beach, simple lodgings, and friendly service are among most appreciated attributes in the tourist resort facility.
Scope for Redesign
MSPACE’s scope of works included developing the redevelopment concept and design for the following areas according to an environment friendly, economical and low maintenance method.
- Development of three categories of guest villas
- Design for arrival jetty and water villa jetty
- Upgrading the existing utilities and services facilities and external surrounding areas
- Landscaping the guest area
Design Concept
Bodufinolhu island orients itself vertically on the north to south axis along the eastern ridge of south male’ atoll, an organism bracing against the eastern currents coming in from the Indian Ocean.
The proposed design concept [THE COMPASS] identified with the nature of nodes running on the horizontal axis across the island so that the point of origin – the meeting point of both axes – is made visible to the seeking traveller.
It follows the axis of the SUN rising and setting across the island’s east and west horizons.
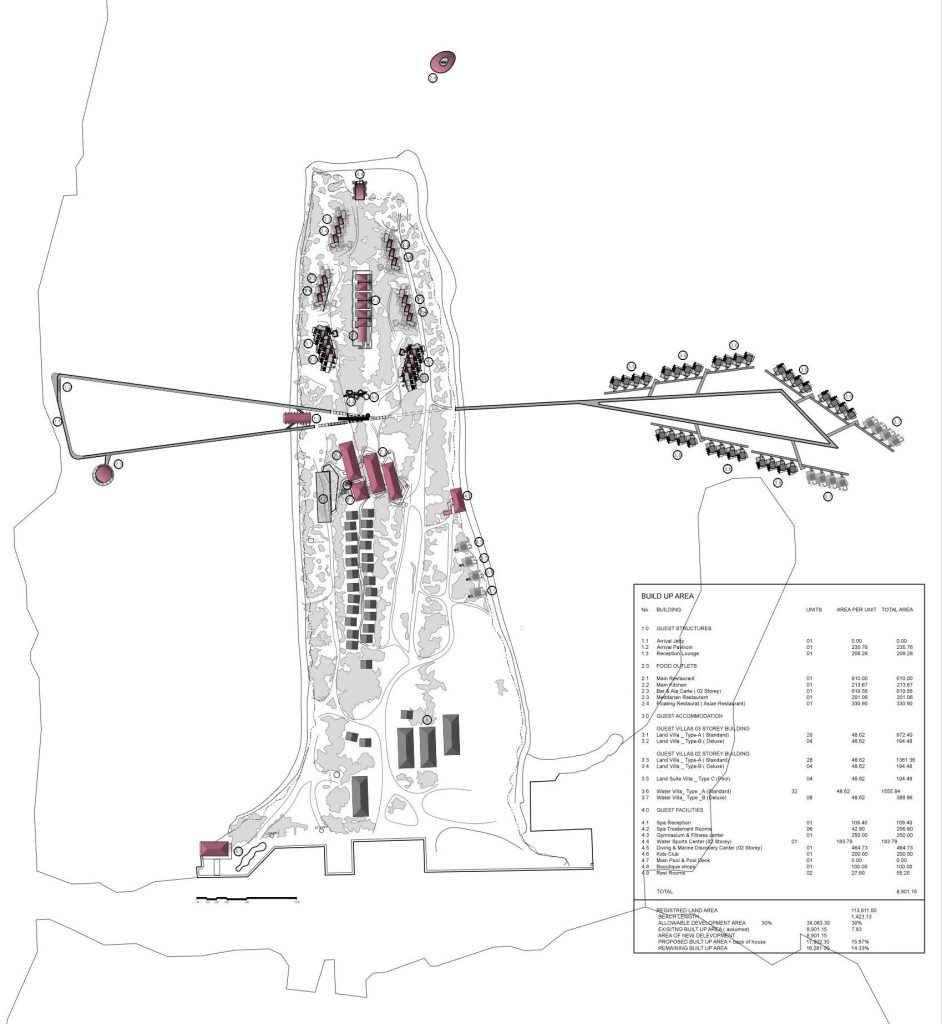
The design COMPASS creates the bearings for visitors arriving at the island by applying components that allow travellers to enjoy the island resort experience while simultaneously connecting with the spirit of the natural environment.
The positioning and orientation of the resort structures provide privacy and unites the east and west with continual experiential progressional loops dissecting the island on the axes. The jetty head, jetty, arrival pavilion and the Mediterranean restaurant comprises the western water loop; the water villas and jetty form the eastern loop; both loops converging to a transitional courtyard of plants, hard scapes and water features on the island.
The courtyard acts as a transitional hub for all guest facilities. The proposed design will allow achieving equilibrium with the natural environment with flexibility, customizability and adaptability to the user’s desire for the level of engagement with the exterior. The user is in control of breaking the demarcations of the interactions in public and private space.
Multi-storey Bedroom Blocks
The modular elemental character of a multi-storey bedroom block is elaborated to reflect the nature of an island profile gradient where smaller shrubs and low vegetation rises to merge with the high vegetation (larger trees including palms). The vertical stacking of bedroom modules often result as massive buildings with large faces viewed from all sides. In contrast, the idea here is to stack the bedroom modules vertically with a horizontal translation to avoid massiveness and to blend in with the character of the island. The result of a horizontal translation allows open air terraces/balconies, and the addition of plants could further camouflage the building with the island’s vegetation. The terraces could thus be viewed as multiplication of a ‘ground’ condition vertically blurring the demarcation of stacked floors.
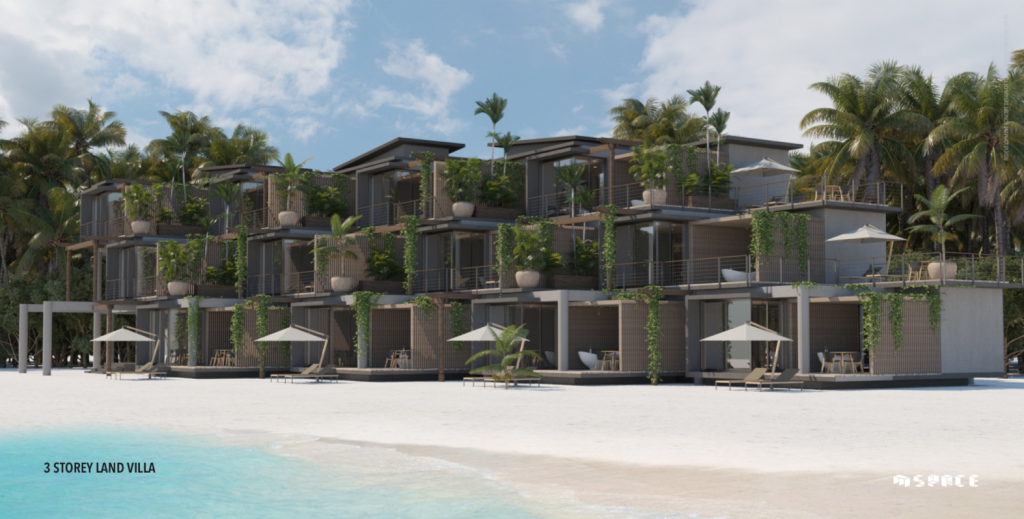
Design Team
Mohamed Ishan Saeed – Principal Architect
Ahmed Ramie Rasheed – Principal Architect
Abdulla Fazeen – Architect
Saeed Adam – Architect
Ismail Hameed (Zembe) – Architect
Associates:
Farhad Mohamed – Layout Design, Graphic Illustration and 3D modelling
Madheeh Iqbal – Associate Visual Artist (3D modelling and renderings)
Mohamed Ziyan – Associate Visual Artist (3D modelling and renderings)
Design Data
Area: 113,611 sqm
Find the concept design booklet below.
